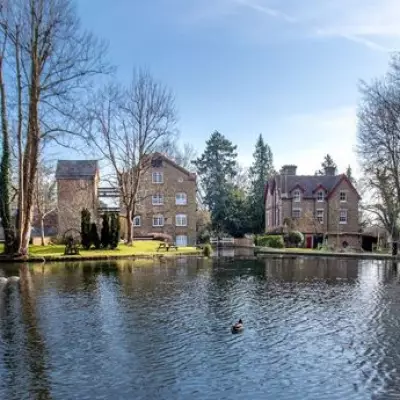
Nestled in the tranquil suburb of Carshalton, a remarkable piece of Victorian history is undergoing an extraordinary metamorphosis. The former Royal Earlswood Hospital, once a sprawling asylum that dominated the local landscape for over 150 years, is being reborn as an exclusive residential development that promises to blend historic character with contemporary luxury.
A Glimpse into the Past
Originally opening its doors in 1853 as the Earlswood Asylum, this impressive Gothic Revival complex was designed by renowned architect William Bonython Moffatt. For generations, the distinctive red-brick buildings with their striking turrets and ornate detailing stood as both a landmark and a mystery to local residents.
The institution represented the cutting edge of mental healthcare in its era, pioneering new approaches to treatment while housing hundreds of patients within its imposing walls. Now, these same buildings are being carefully preserved and adapted for a completely new purpose.
The Transformation Journey
Property developers have undertaken the sensitive task of converting the historic structures into 174 luxury apartments while maintaining their architectural integrity. The development includes:
- Careful restoration of original Victorian features
- Modern interiors designed for contemporary living
- Preservation of the site's distinctive Gothic character
- New landscaping that respects the location's history
The project represents one of South London's most ambitious heritage conversion schemes, breathing new life into buildings that might otherwise have been lost to decay or demolition.
Carshalton: From Asylum Grounds to Desirable Address
The transformation reflects broader changes in this charming South London town. Once known primarily for the asylum that gave its name to the local railway station, Carshalton has evolved into one of the capital's most sought-after suburban locations.
Characterised by its picturesque ponds, conservation areas, and excellent transport links to central London, the area now attracts families and professionals seeking a peaceful retreat from city life without sacrificing urban convenience.
The asylum conversion represents more than just a property development – it's symbolic of Carshalton's journey from institutional centre to desirable residential community. The project maintains a tangible connection to the area's past while providing homes fit for 21st-century living.
Preserving History While Building Futures
Developers have emphasised their commitment to honouring the site's heritage. Original features including decorative brickwork, arched windows, and characteristic turrets are being retained wherever possible. Even the former chapel is being incorporated into the new development, serving as a communal space for residents.
This careful approach to conservation ensures that while the buildings' purpose has changed dramatically, their historical significance remains embedded in their fabric – creating unique homes with genuine character and story.





